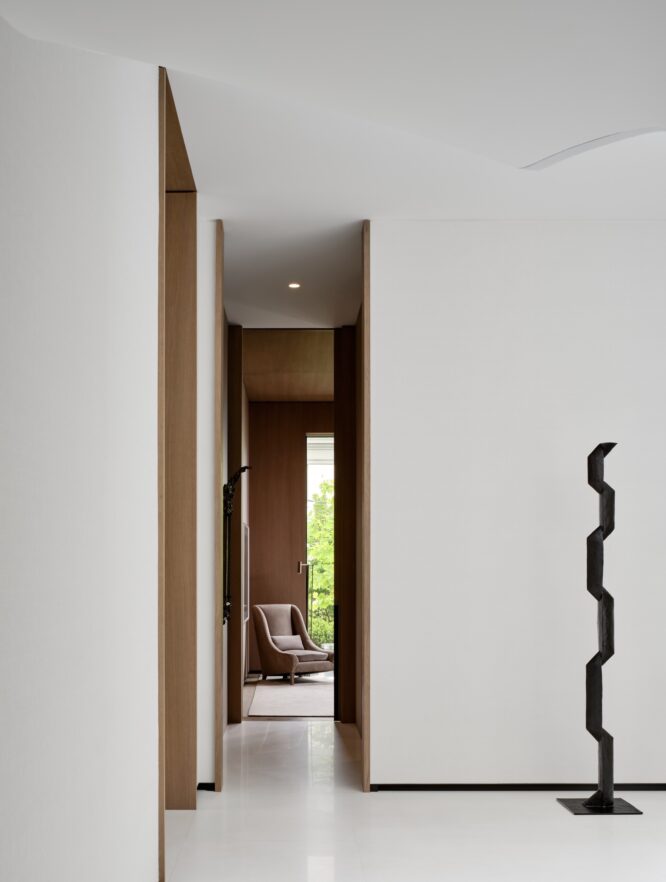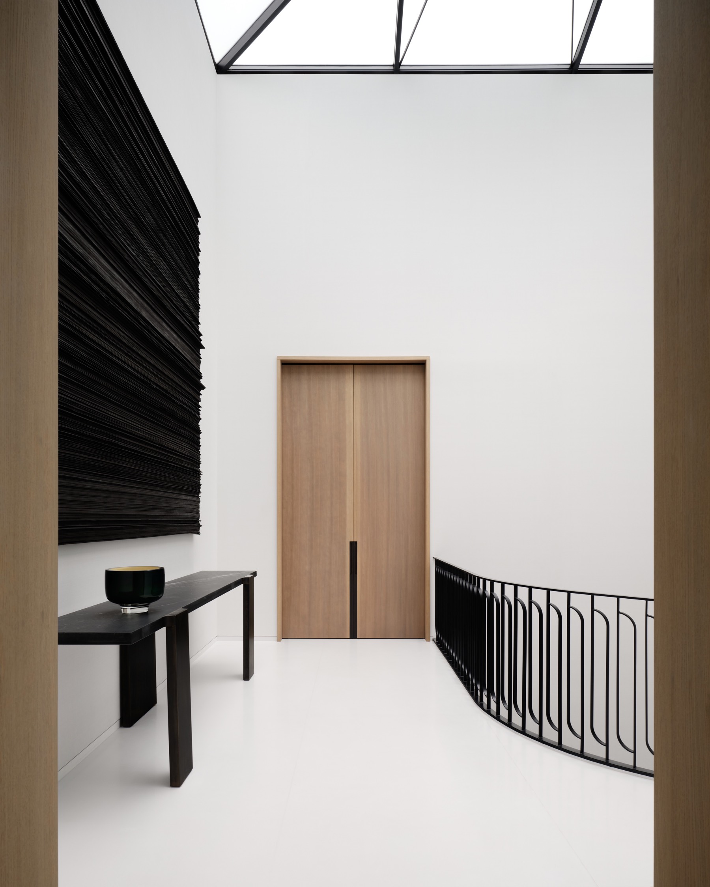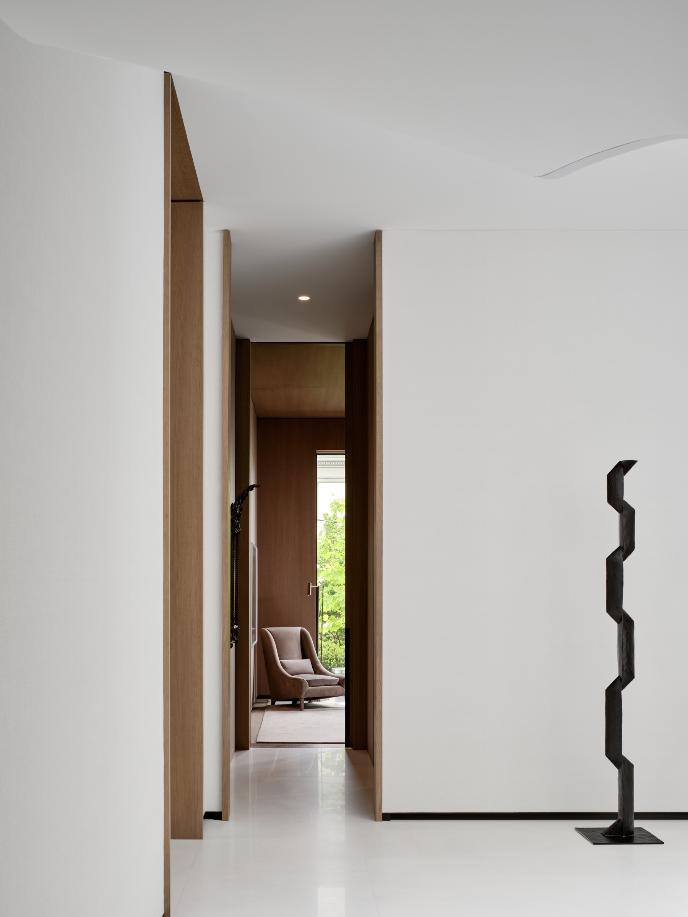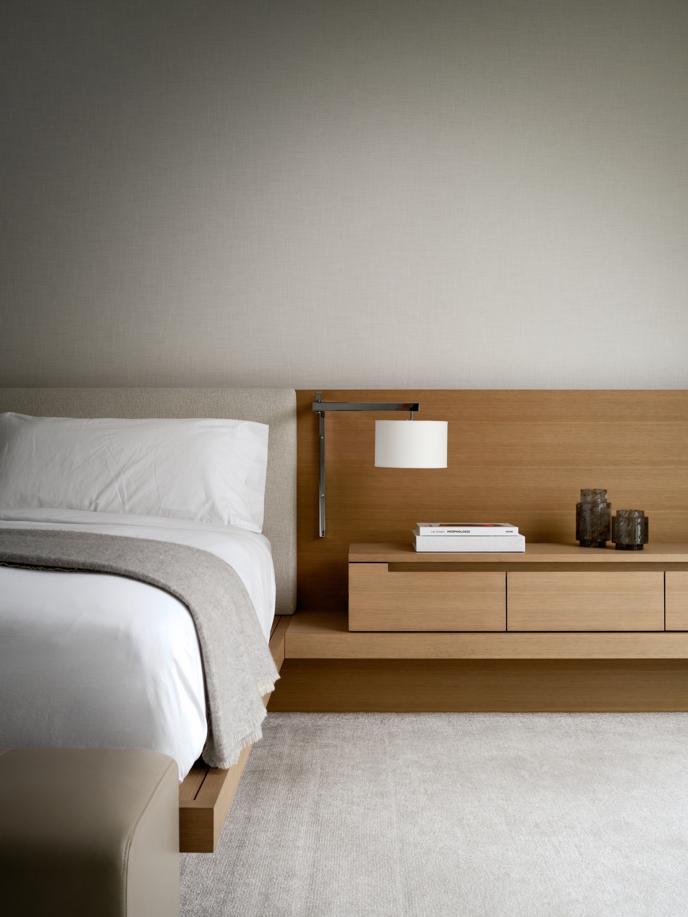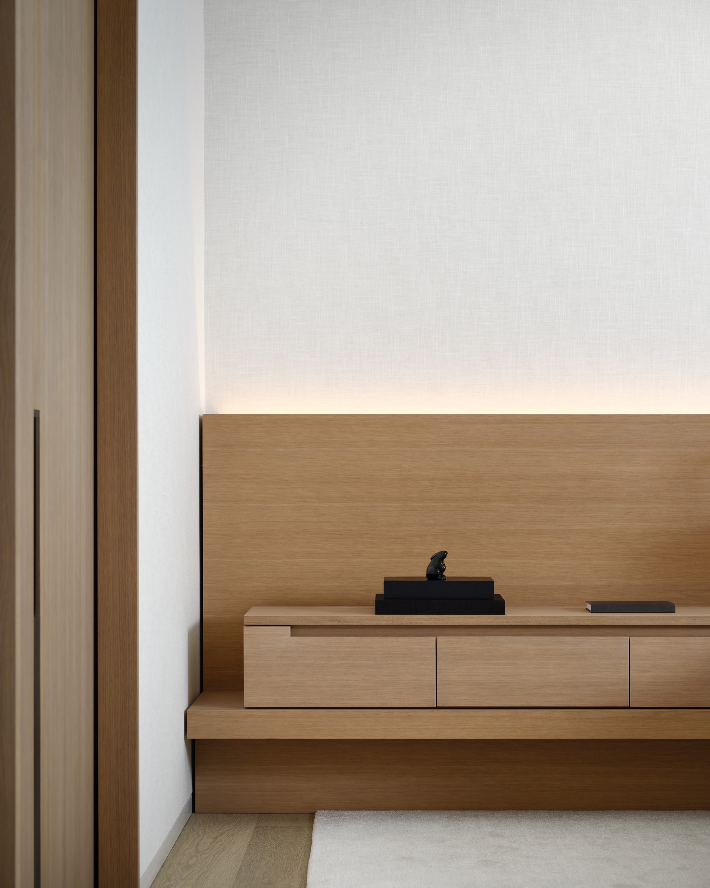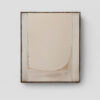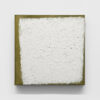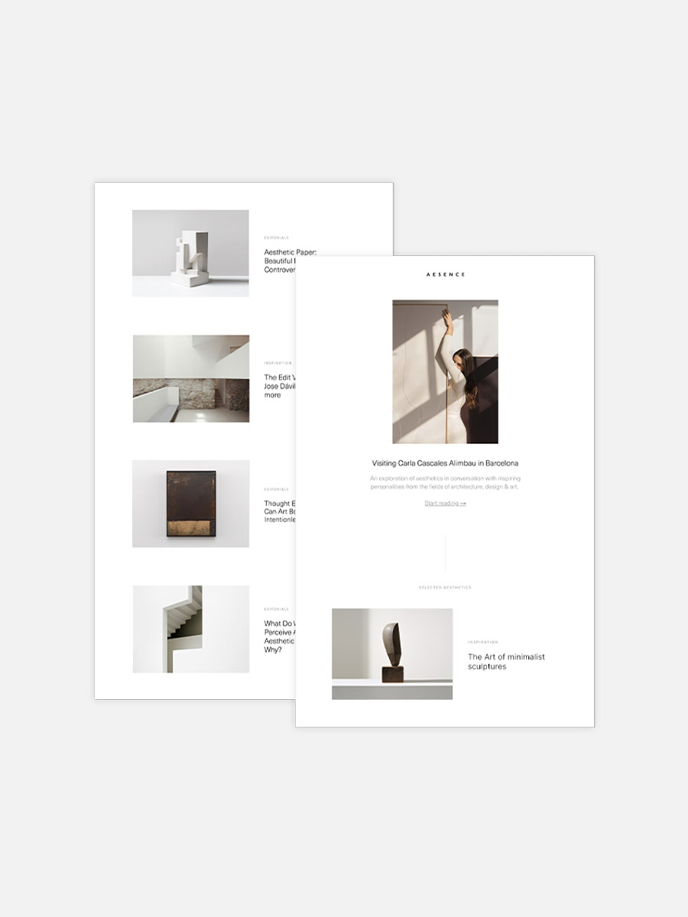| Architecture BURDIFILEK | Year 2023 |
| Location Toronto, Canada | Photography Doublespace |
In a quiet district of Toronto, the Canadian design studio BURDIFILEK, headed by Diego Burdi, has realized a new project that perfectly combines elegance and comfort.
The interior design was created for a textile designer whose day-to-day work is dominated by bold colors and patterns. To offer a home that is a perfect respite, the design studio chose a color palette of neutral tones and natural, high-quality materials such as wood, marble and granite. The interior reflects a minimalist aesthetic and manages to create a warm, inviting atmosphere through individual, targeted color contrasts and subtle art, without appearing overloaded.
Sophisticated design combining function and aesthetics
A particular focus of the design was on reducing everything to the essentials: Burdi removed standard fixed elements such as baseboards, moldings, wall scones, and door handles. To make the transitions between individual rooms more fluid, the different living areas are not separated by doors but by ample thresholds that reach up to the ceiling. The curtain rods were also hidden in wall pockets so that the mechanical aspect of hanging the curtains is not visible. This makes the walls of the entire building look like stretched canvases that capture the changing light throughout the day and create a calm atmosphere.
The largest and most used room in the Forest Hill Residence consists of the main kitchen, a dining area with a table for eight people and a cozy living area around a fireplace. Once again, a neutral, harmonious color palette of materials such as bright white marble, textured, neutral wall coverings and European white oak dominates. This is accentuated by dark materials such as leathered Canadian Black Granite and polished black stone.
The centerpiece of the house is the curved spiral staircase made of Thassos marble. A skylight illuminates the entire staircase. The staircase railing, made of blackened steel, was also designed by Studio BURDIFILEK. Abstract art, such as the one on the upper floor by Dennis Lin, complements the minimalist aesthetic.
The upper floor of the residence houses the bedrooms with ensuite bathrooms, the master bedroom with other adjacent rooms, such as a study and a walk-in closet. All the furniture in the house consists of a harmonious mix of curated pieces and custom-made items, giving the entire interior a coherent, uniform atmosphere.
The Forest Hill Residence is a beautiful example of minimalist interior design that emphasizes a harmonious combination of function and aesthetics. The carefully coordinated details and the thoughtful use of natural materials create an atmosphere of calm and serenity, offering its residents an inviting retreat.
See more images of the project here.
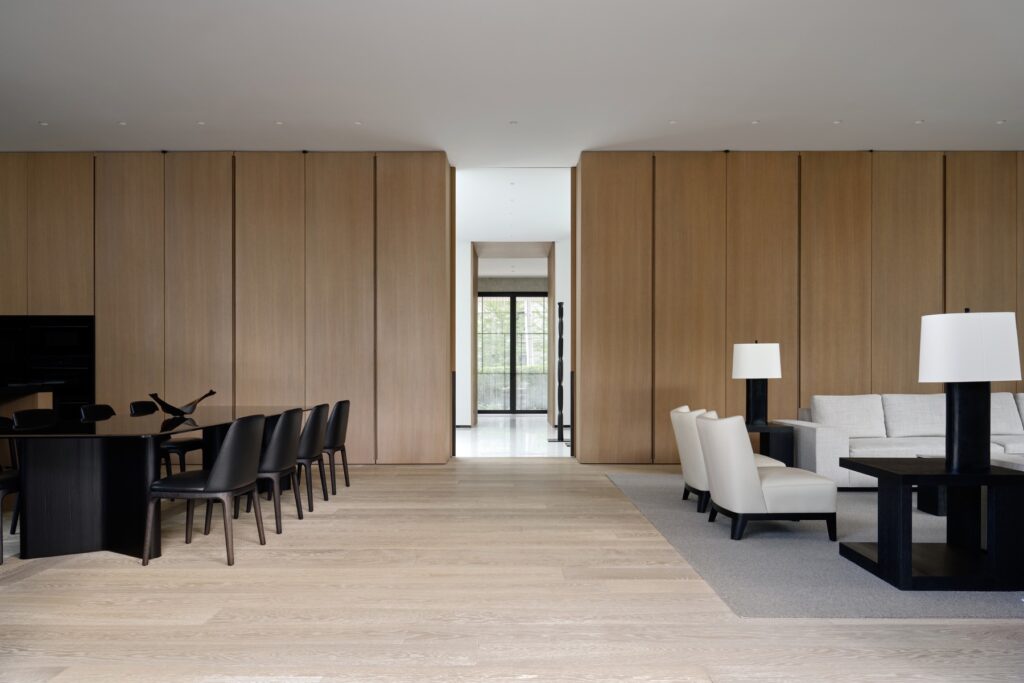
Further Information
Area: 8,000 sq. ft., Project Team: Michael Del Priore, John Seo, Anna Jurkiewicz, Anna Nomerovsky, Daniel Mei, Yoonah Lee, Builder: Mazenga Building Group
Media contact: v2com newswire, Penelope Fortin, media relations
